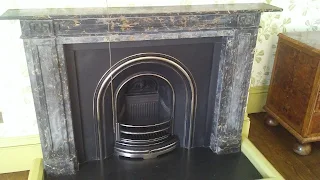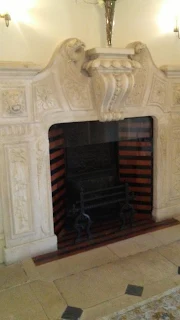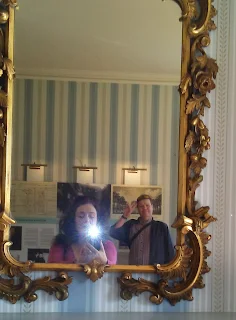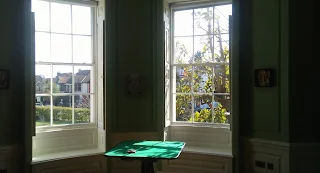Valentines Mansion is situated in
the lovely Valentines Park, Ilford. It is spitting distance from my
home, and I've visited on quite a few occasions.
I have also created three YouTube vlogs:
Mansion:-
Park, Part 1:-
Park, Part 2:-
Here
is the history:-
Valentines
Mansion is more than 300 years old.
The
house was built in around 1696 for Elizabeth Tillotson and her
family, after the death of her husband, the Archbishop of Canterbury.
At
that time the new brick house stood in open countryside, several
miles from the edge of London.
Valentines
has changed hands many times since then. City merchant and banker
Robert Surman bought the estate in 1720s and created the walled
gardens, dovecote and grottoes.
In
the 1760s owner Sir Charles Raymond spent part of his fortune
renovating Valentines, giving the house its Georgian appearance.
Sarah
Ingleby, the last private resident of Valentines, died in 1906 and
the Council acquired the house in 1912. Since then, the mansion has
been home to wartime refugees, a hospital, a public health centre,
and a council housing department.
After
standing empty for 15 years, Valentines has now been restored with
Redbridge council and Heritage Lottery funds, and strong community
support to create the historic but contemporary venue it is today.
Source:-
Valentine's Mansion & Gardens website.
Here is the current entrance, which is not the original entrance to the house. This porte cochère (a covered entrance large enough for vehicles to pass through) was built in the 1810s, by resident Charles Welstead, who lived in the mansion from 1808 to 1838.
The view from the entrance, overlooking the charming Gardener's Cottage Cafe, which sits behind the Dovecote. The Dovecote dates from c.1740-1760, and once contained domesticated doves and pigeons.
The view over to the far corner of Valentines Park...
It's a little known fact that The
Great Vine at Hampton Court Palace was propagated from a cutting
taken from Valentines Mansion's Kitchen Garden.
Here it is, taken last September on a day trip to Surrey, looking slightly bald.
I think we visited just after harvesting.
It's maybe marginally better known
that the 2011 series of The Great British Bake Off, and some charity
versions of the show, were filmed in the mansion grounds. I stumbled
across the tents by accident one hot day, whilst having a walk in the
park. I recognised Sue Perkins standing inside, by one of the
contestant's work benches. It was also the first day that I ever
went inside the mansion. About a week or so later, I watched the
show on TV. At the end, in the small tent, Mary Berry and Paul
can't-keep-it-in-his-pants Hollywood were doing their summing up,
deciding who to evict from the show and who to crown Star Baker, when
I saw a flash of purple and black that I recognised as myself walking past! Have I been on television besides this? No, and I've no
desire to, either. Even when I'm a famous novelist, I'll keep TV
interviews to a minimum, as I'm a private person.
People often ask me, “Have you
seen many famous people in London?” and my answer is no, because I
neither go looking for- or notice- them. Fame and celebrity don't
impress me.
Back to the mansion, and the tour starts with a look into the Kitchen. It dates back to c.1810, when it was built to connect the Scullery with the main house. Before that this room would once have been separate, due to the risk of fire.
It has been recreated to look like it did in days gone by.
The cooking range...
Pots 'n' pans...
The skillet, with irons warming on the range behind...
A trio of dressers, and the Kitchen is bright and airy, with essential high walls and ceilings to keep this bustling room cool.
Through to the Scullery, and this is where messy work- such as clothes washing and peeling vegetables- would have taken place.
Washing implements- my nan owned stuff like this!
Sacks of (plastic, but lifelike!) vegetables...
Behind the door sits the bread oven...
Stored foodstuffs and the scullery and dairy date from 1809. Before that this single storey building was an orangery.
The Pantry, and lavish items would have been stored here; such as wine, glazed fruits and meat.
Only the butler would have possessed a key to this cupboard...
Shelf of jars...
Through to the Dairy Wing, and more lifelike foodstuffs. Oh, and what looks like my SuperDean's hand!
This area would have been a cool room...
Thou shall have a fishy, on a little dishy...
Of course, what you don't see is often as interesting as what you do... Behind this curtain was an old-fashioned butler's sink...
Into the main part of the mansion, and here's the oak staircase with barley twist spindles. The beautiful stained glass Regency window dates from the Welstead improvements.
In silhouette, from the bottom looking up...
...and the top looking down...
Close-up...
These were once the servants' stairs, going up to the highest floor. It was closed off but I have been up there before, to an artists in residence day...
Going down...
Here are some photos of the mansion's rooms, both downstairs and upstairs. Generally speaking, everything looked quite bare. They did once have a bedroom open to the public but that's now closed. It does look like you can hold functions in some of the rooms.
This room was once the main entrance to the house...
Tables and dummies in the Holcombe Room, named after Charles Holcombe, who moved into Valentines Mansion around 1840.
Holcombe Room dummy...
A cute and elegant table in the Regency Parlour, which was once the Ingleby's bedroom.
The history of the house, with SuperDean in the way, as usual...
I thought this display of keys was quirky...
There are some interesting fireplaces in the mansion...
A couple of mirrors, with a vain old tart posing in them! As seems to be the case whenever I'm taking selfies, I'm in my favourite pink outfit!
Someone tryin' to steal my thunder...
My favourite photographs of this visit consisted of views over the picturesque Valentines Park...
Urban views...
The painted glass in the Drawing Room, overlooking the balcony...
We left the house and ventured towards the cottage. They do nice cream teas in here...
This was once the Kitchen Garden (site of the vine which provided the cutting for the Great Vine at Hampton Court Palace.)
You pass this cute cottage window on the way...
Nature reserve...
Tweetie-pies...
There used to be a sundial on this podium, but it's been removed.
Walled Garden views...
This part is the Old English Garden...
I liked these but have no idea what they are, as I'm not a botanist (or green fingered, for that matter). Hyacinths, maybe?
The view over the Long Water as you leave the Walled Garden. I believe the small hump to the centre of the photo (which is barely visible) on the other side of the lake is a wishing well. It's called Jacob's Well.
Looking in the other direction, towards the Head of Canal Grotto...
An original snug and a poser, surrounded by modern bricks. It's known as the Alcove Seat, and this whole area was restored around 2006, using lottery funding.
I love this view inside the Walled Garden, taken through this (almost medieval in its execution) hole in the wall.
The Dry Garden, opened by the Queen in 2012...
Sculpture...
Leaving the mansion...
There is going to be a vintage fair taking place next Sunday- so I shall be returning!
XXXXXXXXXXXXXXXXX




















































































No comments:
Post a Comment