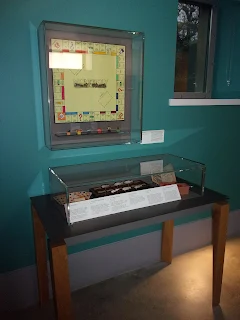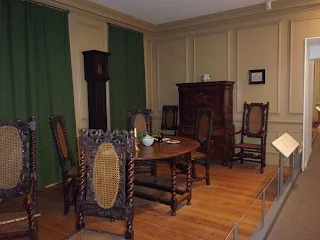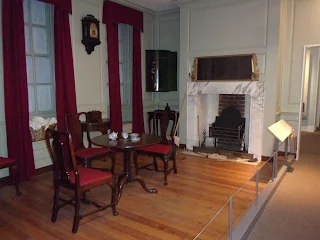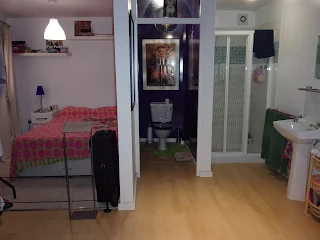The Museum of the Home used to be called the Geffrye Museum and is in Hoxton, London. It sits inside former almshouses- charitable housing provided to a particular community; especially representing the poor.
Refurbishment took place between 2019-2021, and the change of name occured with its relaunch. It's meant to represent homes and home life from the 1600s to the present day.
We started with a look at their gardens; part of Gardens Through Time. These sit to the back of the property, and there are six sections to traverse.
This elevated area houses a beautiful inside corridor and mural...
These basement galleries are new, and are called the Home Galleries. They describe the concept of home through people's lived experiences.
This John Evelyn cabinet dates from 1652, and is made from ebony with engraved ivory doors.
There were some nice individual items, such as this 1876 Royal Worcester tea service.
Some form of Nintendo game (I am clueless about such things, and believe it was Super Mario Kart!) and the SuperDean had to have a go...😁
This section is about 1700s codes and manners...

This section is about keeping clean, as bathrooms were not a regular feature inside houses until the early 1900s.
Sewing box and tea service, both from the 1700s.

Front room, Islington High Street, 1968 painting by Frank Stanton.
Eric Slater for Shelley Potteries 1930 tea service.
The second part of the garden- taken through the window...
We couldn't just stroll straight through due to maintenance work taking place, so we nipped out of the end door to see the rest of the garden.

This is the knot garden.
These were popular in Tudor times, and were designed to be seen from above. Here you can see an Elizabethan-style maze.
Functional and practical garden, which includes vegetables and herbs. Herbs are used for fragrance, for flavouring food and in medicines and healing remedies.
Compost heaps at the back...
Georgian garden...
The interiors are designed to reveal rich and unique stories, rather than be about the artefacts themselves...
A hall in 1630. The whole household, including the servants, would eat here.
Windsor armchair c.1760. There are about 30,000 items in the museum's collection, most of which are in storage.
A parlour in 1695. A parlour was a space for entertaining and showing off status and wealth though furnishings. Servants would join the family once they had finished their tasks. I especially like the c.1685 lightweight cane chair, with its cough candy twists.
1745 parlour, and by the fire you can see the cleaning implements used by the servants. They would have risen before sunrise, to get the room spick-and-span before the family awoke.
It has been noted that the level of wokery throughout the museum is annoying (I loathe political correctness, and think it should be banned) and that some of the facts represented throughout are innacurate. I didn't read all of it- and certainly haven't researched all of it- but just be aware if you visit yourselves.
The Chapel is 300 years old, and this beautiful, peaceful space sits at the heart of the museum.
Almshouse residents were required to attend services here every week.
A 1790s parlour, which would have been kept light, bright and spotless to impress guests. Cards are on the table; in readiness for entertaining.
The Rooms Through Time section is very much as I remembered (I've been here once, if not twice, before). We had a red telephone just like that when I was a kid- British Telecom's standard supply!
This gorgeous mural gallery sits behind the Chapel, and used to be called the Garden Reading Room, with benches by the windows. I think they need to reinstall the benches! It's my favourite part of the museum.
Note: I've since realised (from looking at my videography) that there are actually a few flip-down wooden seats attached underneath the windows.
The view from this gallery. This is on the Kingsland Road side.
This 1830s drawing room was probably my favourite room in this section. It was a female domain, used for activities such as reading or painting.
This is the curved Branson Coates Wing, and the first room depicts a Chelsea townhouse from 1878.
Note the toys on the floor- this household contains children.
Pashmina Shawls are slung across the chair, after the family's ayah (children's nanny) brought them with her from India to sell, during the time of the British Raj, when the family who employed her returned to Britain. She can make extra cash from them, but she will have to find work with a new family to be able to travel back.
A tenement flat in 1913.
This depicts a Jewish family's table set for Shabbos (the Sabbath).
Clothes washing in the copper boiler...
Washing hanging outside...
This tenement is based on the Rothschild Buildings, and each flat had its own toilet. That was a rarity in East End homes in those days.
I remember khazis like these from school, and I was always worried that the contraption was going to land on my head!
This is depicted as belonging to Irish newleyweds who are getting ready for a night out dancing.
I love this bathroom, and would be happy to have that nowadays!
It's clearly inspired by Art Deco style.
A 1978 terraced house from the nearby De Beauvior Estate. This living room depicts how the children of the Windrush generation would have fashioned their homes.
High-rise flat, 2005, and this is meant to be a LGBTQI+ household. High-rise living has a very mixed reputation- firstly, for being undesirable after decades of lack of funding, secondly for being controversial following the 1980s Right to Buy scheme, which led to a lack of social housing.
1956 terraced house bedroom...
Barbecue area in the garden of the next installation...
The poster of Margaret Thatcher as a Disco Diva is most interesting!!!!😁
Sausage rolls on the bed, with a TV and a stereo in the room, and the occupants of the flat are looking for a LGBTQI+ flatmate to join their household.
The parents first worked as tailors when they came to Britain. You can see a sewing machine to the left.
I do think this museum have gone a tad overboard with the inclusivity thing, and in doing to they've made some communities exclusive- and displayed them as some kind of circus turn. I'm of the thought that they live in the same way as everyone else, do the same- and strive for the same- things.
I love the colour of this simple sofa, with storage space underneath, in the 2049 Innovo Home of the Future.
This is supposed to represent the view from the window...
A compact living space, and in this fantasy world the Thames has burst, greenhouse gasses are decling and Kent has joined the EU and houses over 3 million climate refugees.
This chair was actually quite comfortable...
Could I live here? Maybe. I'm unsure!
Roots and Clouds is a 2024 animation by Isobel Mascarenhas-Whitman and Alex Tennyson. You can float across London in some of the rooms depicted in this curve.
This is a SuperDean photo of the funky ceiling atop the entrance to the Branson Coates Wing.






































































No comments:
Post a Comment