Fairfax House is in York and, after visiting York Minster, we popped into this Georgian townhouse, which dates back to the 1740s, when it was built for a local merchant.
Located at 27 Castlegate, we entered via the reception/ shop and walked through to the Library...
The house was purchased in 1759, by Charles Gregory Fairfax; the Viscount Fairfax of Emley (an Irish title, which became extinct upon his death). The house was intended as a dowry for his only surviving daughter, Anne. Her portrait is above the fireplace:
Anne Fairfax as a Shepherdess, c.1750, by Phillipe Mercier (1689-1760).
Anne and her father lived in the house from winter 1762 to his death in 1772. Anne sold the house and returned to the family seat at Gilling Castle, North Yorkshire, at that point. She never married.
The stucco library ceiling contains portraits of literary greats Alexander Pope, John Milton, Joseph Addison and John Locke. They were also all eminent Whigs (liberals). Fairfax probably admired them for their creative genious rather than their political leanings, as he was a Roman Catholic when Whigs tended to be against the Catholic cause.
This corner clock dates from around 1685, and came from Lowther Castle.
This floral marquetry cabinet with its cough candy twist legs was probably my favourite piece of furniture in the house. It dates from c.1700.
Several of the clocks and cabinets in the restored house come from the Noel Terry Collection. His trustees offered the almost complete collection to the Civic Trust upon Terry's death, in 1980.
The house passed through several hands until 1865, when the first floor was leased to the Friendly Society and became a gentlemen's club.
This is the Entrance Hall, looking towards the secondary stairs at the back of the house.
Through to the Dining Room.
In the 20th century Fairfax House and 25 Castlegate next door were converted into a cinema and an L-shaped ballroom. Thankfully Dr Arthur Evelyn (an early York consrevation pioneer) requested that they "take care" with their conversion, and photographed some of the interiors so we know how the rooms used to look.
Music was considered a very important part of Georgian life and, besides the piano, you can see part of the elegantly restored fireplace as well. It is thought that Fairfax cared more about ceilings than fireplaces, though, given how sumptuous the latter were!
The cinema owners did as they were bid, and painted over or boxed in sections, rather than stripping them out.
The "golden age" of the cinema was coming to an end by the late 1960s, and the company was, by then, in financial trouble.
I loved the fine attention to detail executed where it's possible, and this side table with decanters for after-dinner drinks.
The City Council gained possession of the house in 1980, and it was opened to the public in 1984, following a vast restoration effort.
Here's a rather bedragged ( it was nice weather if you're a frog or a fish...) Vain Old Tart reflected in a simple but effective mirror.
I suppose these are the Georgian equivalent of shots! They sit with bowls of fruit and pretty candied nuts. They reside upon a two-tier mahogany "dumb-waiter," c.1755. The octagonal tiers revolve.
The Great Staircase. The badly worn cantilever steps were replaced with pre-cast sections. Light was once more allowed in after a 1920s extension was removed. Fortunately, the Venetian landing window had been left in its original state, albeit painted in garish nightclub colours.
Mind you, even Lord Fairfax didn't like the view in his day- it overlooked the walls of new buildings opposite.
The corner is damaged by leakage from the toilets above, as the dance hall used the room above for ladies, and gents, cloackrooms. This section has been left unrestored; to show what the extent of the damage was, and to give some idea of the restoration work required.
The figure is the centre is Abundantia (Abundance). This symbolises the Fairfax family's generosity as hosts.
This mahogany longcase clock. c.1775, is by Robert Anderson.
Noel Terry (the great-grandson of the founder of the hugely successful Terry's confectionery family) was a passionate lover of the city of his birth, and his collection is a fine example of mid 18th century furniture.
This looks very much like a sedan chair in the corner!
The original kitchen was lost when the cinema was developed, so this version has been created following referencing family papers.
We know that eleven servants came with the family for the winter season (the family resided here in the winter for balls and assemblies, and in the summer for the racing calendar).
By 1753 Viscout Firfax was a widower, and Anne his only surviving child out of nine, so it is perhaps interesting to note that the household was said to consume one bottle of port and three bottles of sherry A DAY!!!!
This is considered an interesting refelction regarding Georgian diet and health! They both lived until their sixties, so maybe the alcohol preserved them!
These are the restored back stairs, which we headed up.
They have restoration reflection picures on the wall. I thought this angle looked spectacular...
An out-of-bounds section, with a rug acting as decoration...
Anne's Bedroom, and she was engaged twice but the engagements were broken off. She is listed in the guide brochure as "troubled."
This was my favourite room, and I love the wallpaper. I'm unsure what the blue-tailed birds are, though. Maybe kingfishers?
I nicknamed this a "cabinet of curiosities" and indeed, that's one term I would use to describe this whole house!
This rare dressing bureau is c.1735.
This was my favourite room, and I love the wallpaper. I'm unsure what the blue-tailed birds are, though. Maybe kingfishers?
The Viscount's Bedroom did not contain a bed- rather, it looked like a dumping ground for a plethora of antiques!
The cabinet to the left is a mahogany secretaire with pierced top c.1760.
St George's Cinema Company operated its dance hall up here.
Through to the Drawing Room, which houses a number of pieces of walnut furniture, including seaweed marquetry (Italian in origin: containing foliage or twining forms resembling seaweed) S-shaped leg cabinet, c.1695.
There's a portrait of Lady Mary Fairfax, Anne's mother, over the fireplace.
The tables are covered in fancy crockery, and you get the impression that the house is ever-changing and a work in progress.
The ceilings are very special. Eminent architect John Carr oversaw the extensive refurbishement, and it's believed (although this is not entirely proven) that he hired Italian stuccoist Giuseppe Cortese to embellish the ceilings.
The figure of this woman on the ceiling represents "Friendship." She is taken- like the other main medallions- from Cesare Ripa's Iconologia. This pattern book was widely favoured by stuccoists of the time.
Into the Saloon, which was laid out with gaming tables. Many pieces of Noel Terry's collection are laid out here, including the mahogany armchairs.
Noel Terry disliked anything too guilded or ornate, and always insisted on timeless quality. This taste is reflected in his collection.
Backgammon table, and this room would have been excellent to relax in, as it once commanded an excellent view across an orchard to the River Ouse (York sits on the confluence of the rivers Ouse and Foss).
Skinny table with candelabra, and I thought this looked very Gothic!
The final room was displayed as a mini-cinema- an homage to the building's previous incarnation, as well as an informative section, methinks?
The porcelein on the mantlepiece resembles purchases made by Lord Fairfax and his daughter during the period.
The ceiling roundel suggests entertainment; with a central twist of vines and swirls linking to musical instrument medallions and a musical score.
A gorgeous table, which looks like it's designed to easily hold drinks, as it has glass-shaped recesses in its surface. Very practical!
Fairfax House I will return. I regret that I didn't take a photo of the outside of the building, or of the old cinema next door (I think it's now an art gallery) so will make a point of doing that next time.
We then had a wander around and Coppergate Walk, leading to Coppergate Shopping Centre, was suitably adorned with its umbrella installation- it was still tipping it down!
Cliffords's Tower was around the corner. It is the ruined keep of York Castle, and there has been a castle on this site since 1068.
This gorgeously quaint building was on Parliament, near where we were staying. It's the Merchant Adventurers' Hall, and is a 1350s timber framed building where merchants congregated. Nowadays it contains museum exhibits and a cafe.
Wandering on Pavement, which is in the direction of the Shambles, and York Gin is housed in Sir Thomas Herbert's House, which dates back to the 16th century.
The Whip-Ma-Whop-Ma-Gate is the shortest street in York.
What a name!😁
This is the Fishergate Postern Tower, also near where we were staying. It is part of York's City Walls.
Infamous highwayman Dick Turpin is allegedly buried here, in St George's graveyard; also near our hotel. There is some question as to whether he is actually here, though. Body-snatchers apparently attempted to steal the corpse so the coffin was filled with slaked lime, making the body unusable.
But it is considered unlikely that a convicted felon would be buried in a marked grave anyway.
After seeing his headstone, I couldn't get the Adam and the Ants song Stand and Deliver out of my head!😁
Fairfax House, I will return, and York I will definitely return.
Until then,
TTFN
Miss Elaineous
XXXXXXX
XXXXX
X
XXXXX
X



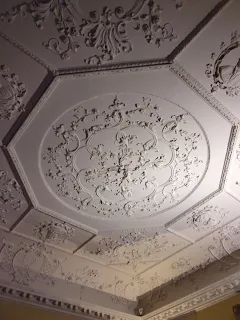

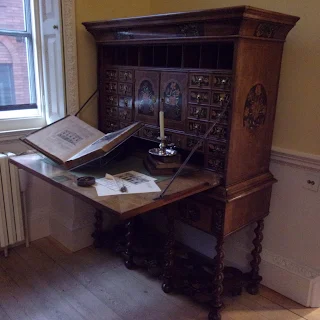




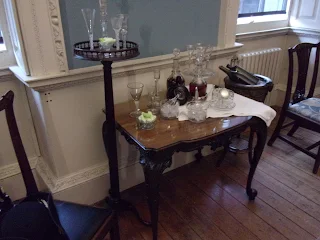
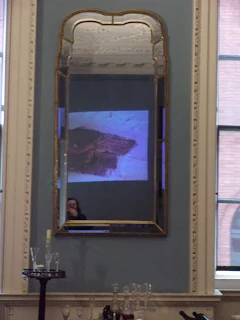








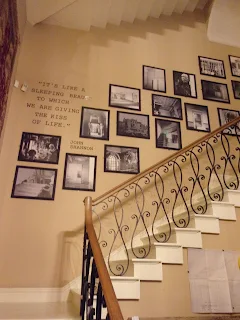

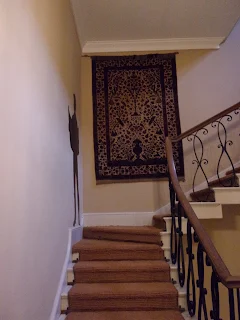
























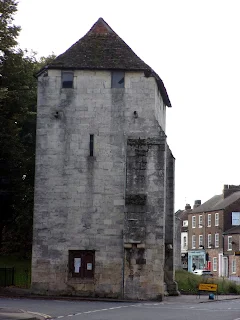

No comments:
Post a Comment