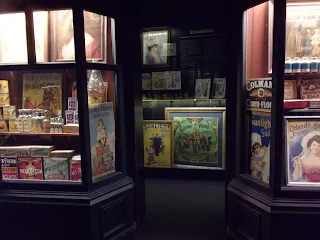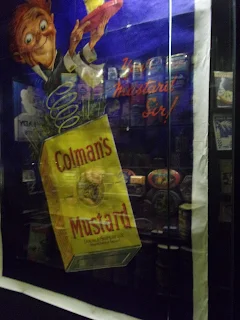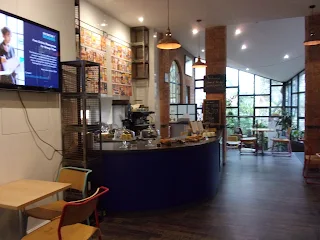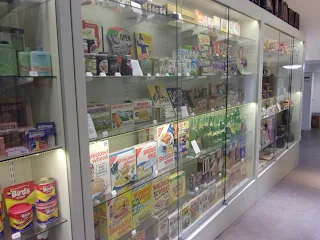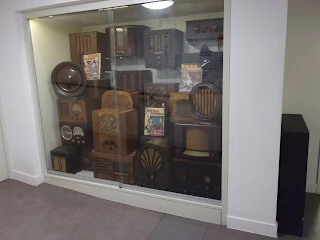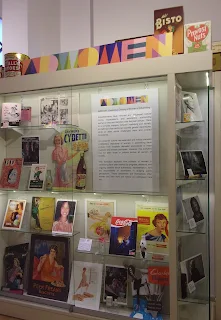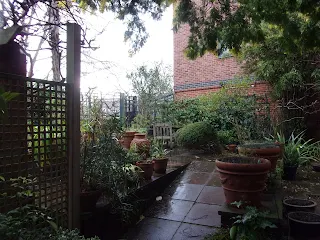I have been here before, several years ago, when this place was named the Museum of Brands, Packaging and Advertising. Evidently, they've had a (ahem!) rebrand.
The last time I visited I don't believe photography was permitted, so my previous blog contains a few PDFs. This time, both photography and filming were allowed, but here's the link to my previous blog. You might like looking at it as it does contain some photos of the fantastic garden we sat in, with the SuperDean indulging in an apricot Danish and a bottle of peach tea. It was a glorious day then- this day was changeable!
Here is the view of the boldly-painted outside...
You start by taking a walk through their Time Tunnel, which shows how consumer culture has evolved from the Victorian time until the present day...
The museum contains over 12,000 products...
The products range from "everyday" domestic goods, posters, packaging, toys and games...
...Such as this classic "Pin the tail on the donkey" game.
I'm not sure my photos do this museum justice- you have to visit yourself and take time peering into the cabinets.
The collection was once housed in Gloucester, after its incarnation in 1984...
WWI propaganda, and the museum moved to Colville Mews, Notting Hill, in 2005...
...And to its current location in Lancaster Road, in 2015. The museum is situated near Portobello Road.
Posters, and magazines showing ladies' 1920s fashions...
Cute toys, and the building is called the London Lighthouse Building...
...Which was formerly owned by the Terrence Higgins Trust.
Every museum seems to have a reference to Colman's mustard, which you can still buy today.
We are starting to get modern now- Disney is featured here.
Holiday advertising propaganda...
Women's magazines...
WWII, and check out the liquid silk stockings kit! It's sitting in the centre of the photo.
Dress patterns; as women had to make do and mend...
Radios and an archaic television sit amongst this paraphernalia. But don't forget, these items were considered ground-breaking at the time.
We're heading into the 1950s now, and sponsors nowadays include Kellogg's (featured here), Cadbury, Twinings, McVitie's and Vodafone.
The 1950s shop, and the beginning of consumerism as we know it today...
The Coronation of Queen Elizabeth II.
More televisions, as they started to become the norm in people's houses.
I do think there was a lot of American influence happening in the 1960s. That's no doubt due to the world getting smaller and more easy to access, thanks to the efficiency of communications.
Walking through into the Edwardian era, and the Time Tunnel was created by consumer historian Robert Opie...
Elegant 1930s figurines...
Medicine section, set out to imitate a chemist...
The museum was set up as a registered charity, and has help from sponsors...
A corner featuring some rather elegant products and advertising...
Spot the Thunderbirds game in the corner...
Some things don't go out of fashion- I myself own a lava lamp.😊
Magazines, and I used to read Jackie...
The Homepride flour man in the cabinet...
Cigarettes. Nowadays, these have to be hidden behind shutters in shops!
Popular 1970s/1980s figures influenced by TV; such as Humpty from Playschool, and Kermit from The Muppet Show.
The Pink Panther. I loooooved the cartoon featuring him.💗
The first home computers, and I remember having one of these at school- a Commodore PET if I recall correctly...
Microwave ovens became popular in the 1980s...
1980s records...
1980s games and icons. You can see Orville at the bottom, and a semi-decapitated Roland Rat sitting further up.
Old-fashioned dial telephones at the bottom...
The Raleigh Chopper bike. I knew several boys who owned these!
A Live Aid poster, 1985.
A 1980s edition of Smash Hits magazine, which was great because it featured the song lyrics to all the hit records. It was good for someone like me, who's never had perfect hearing!
Teenage Mutant Ninja Turtles at the top...
A poster commemorating Queen Elizabeth II's Golden Jubilee puts this cabinet in the early 2000s.
The café is quite lovely, with tea coffee, soft drinks and pastries available.
More brands on display, and this museum is certainly colourful and uplifting.
Walking down towards the temporary exhibition, and Robert Opie's vision was to save packaging that would otherwise disappear forever.
I love it!!!!🖤
Radiograms...
Through the door AdWomen celebrates 100 years of women in advertising.
Mars Wrigley is the museum's, partner in this exhibition, and Maltesers are presented as a case study.
Some of the cabinets look at women's changing roles over the years...
This cabinet features a Soda Stream at the top. I always wanted one as a kid!
This cabinet is regarding women's health...
The front displays near the screen depict advertising clearly aimed at women. I remember the launch of L'Oreal Free Style mousse (if I close my eyes I can smell it!) And who could forget the Eva Herzigova "Hello Boys" Wonderbra ad?!
More skilful advertising aimed at women. Beauty is big business!
Cabinet dedicated to Sheila Hendry, whose advertising career spanned the post-war period.
Closer in, and I remember these tampon advertisements from my teens.
But alas, the changeable weather had become decidedly wet, so I took my photos and retreated indoors.
The whole museum can be hired for events outside of opening hours.
Leaving the museum, and in the foyer are a couple more cabinets, with fairly uniform displays.
There is something very Andy Warhol-esque about the way some of these items are displayed!
Whiskies, and this advertising is clearly aimed at men (no doubt to compare with what we experience next...)
This cabinet appears to be about a woman's role as a housewife...
Female empowerment, and this exhibition investigates how brands can better represent women in the future.
The garden is a real, hidden urban delight...
It was a really enthralling place to spend an hour or so!
💜💛💚💙
I will return, but until then...
TTFN
Miss Elaineous
XXXXXXX
XXX
X
XXX
X





